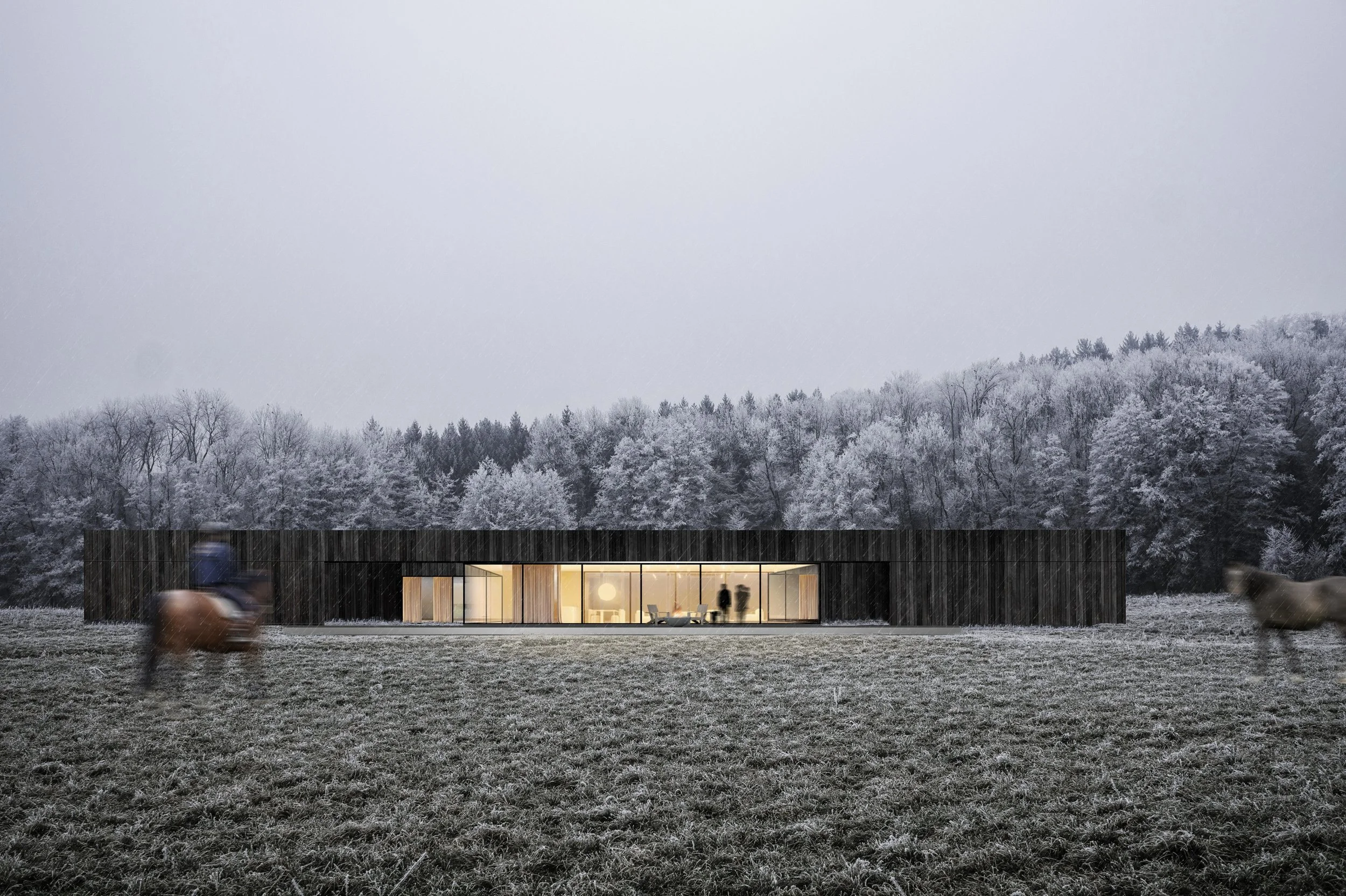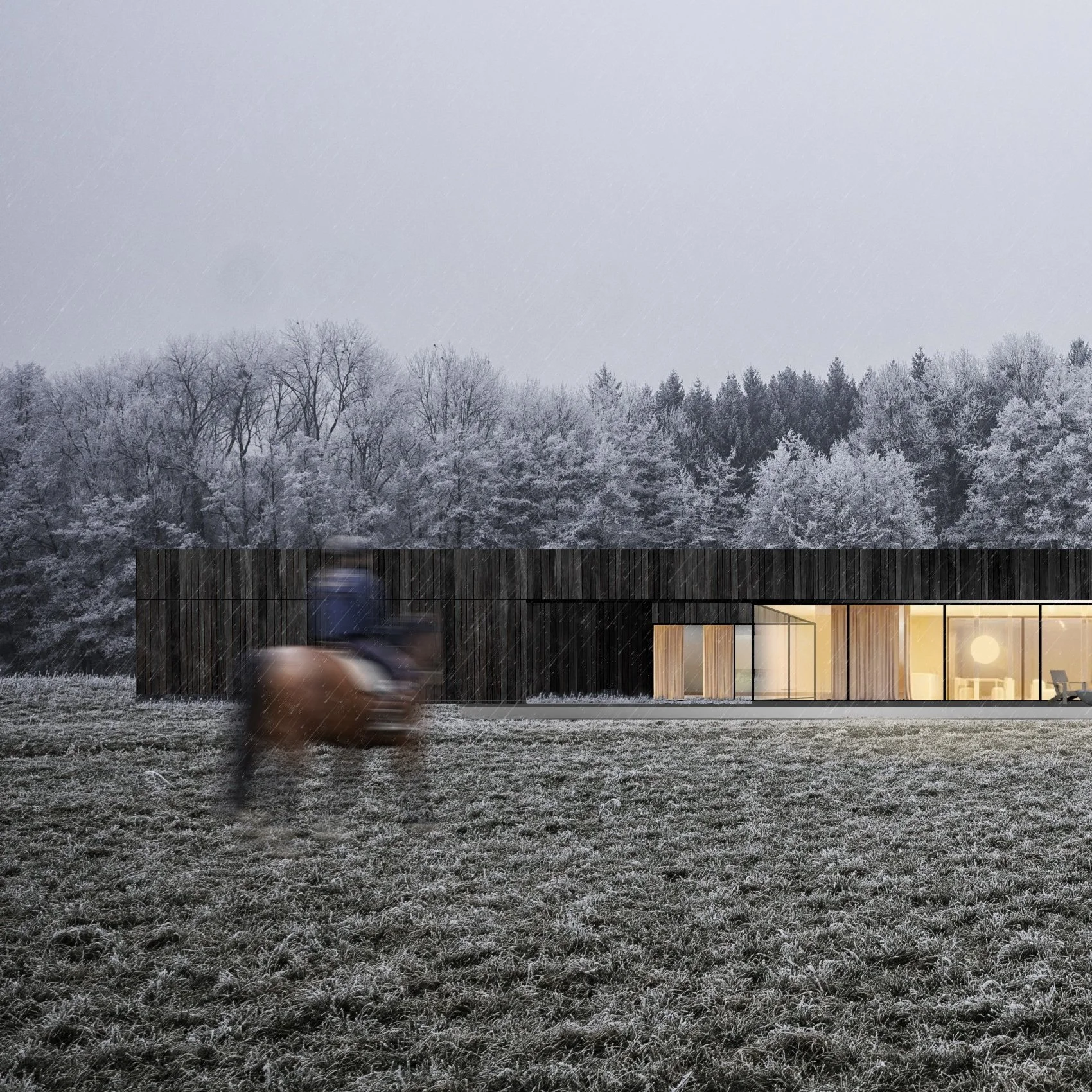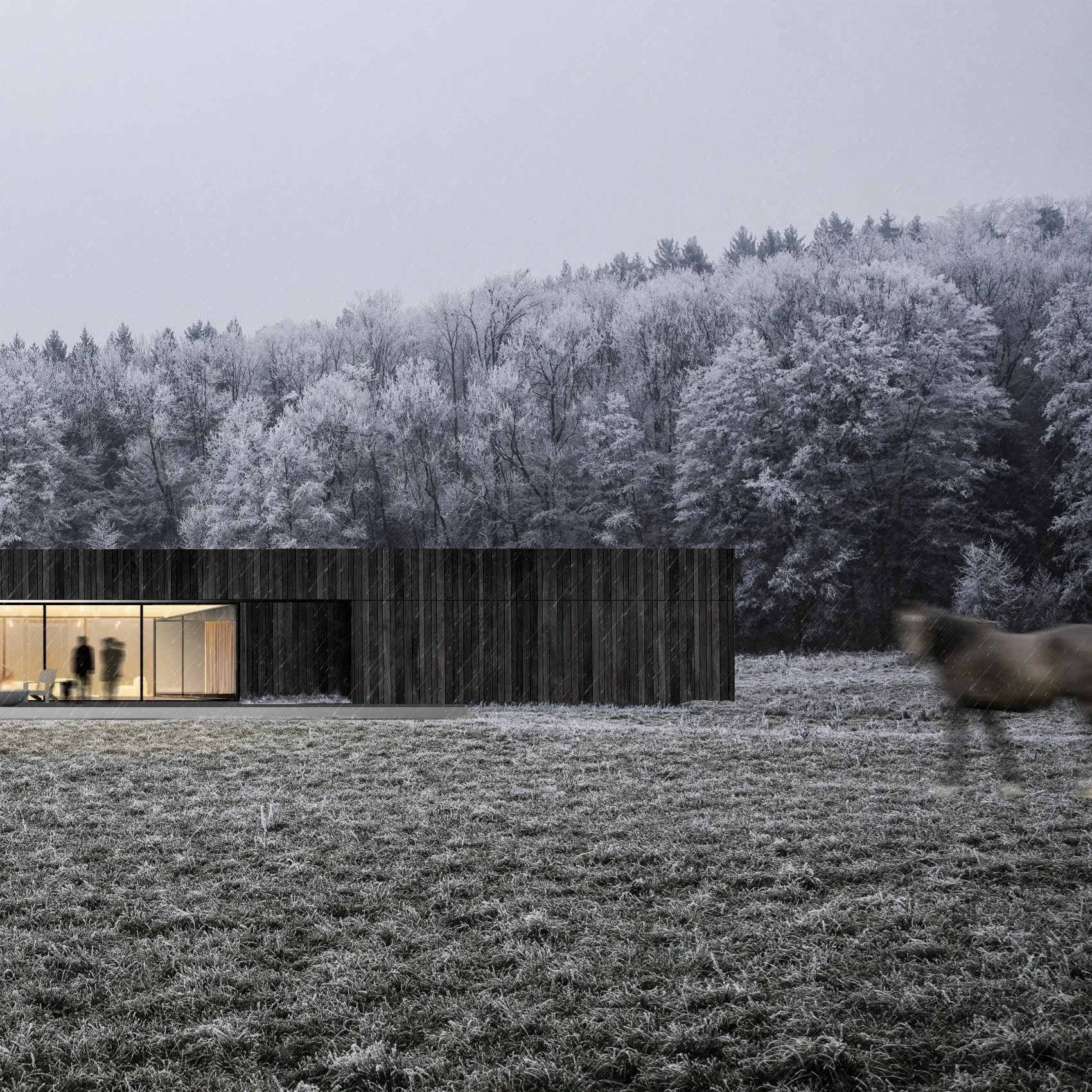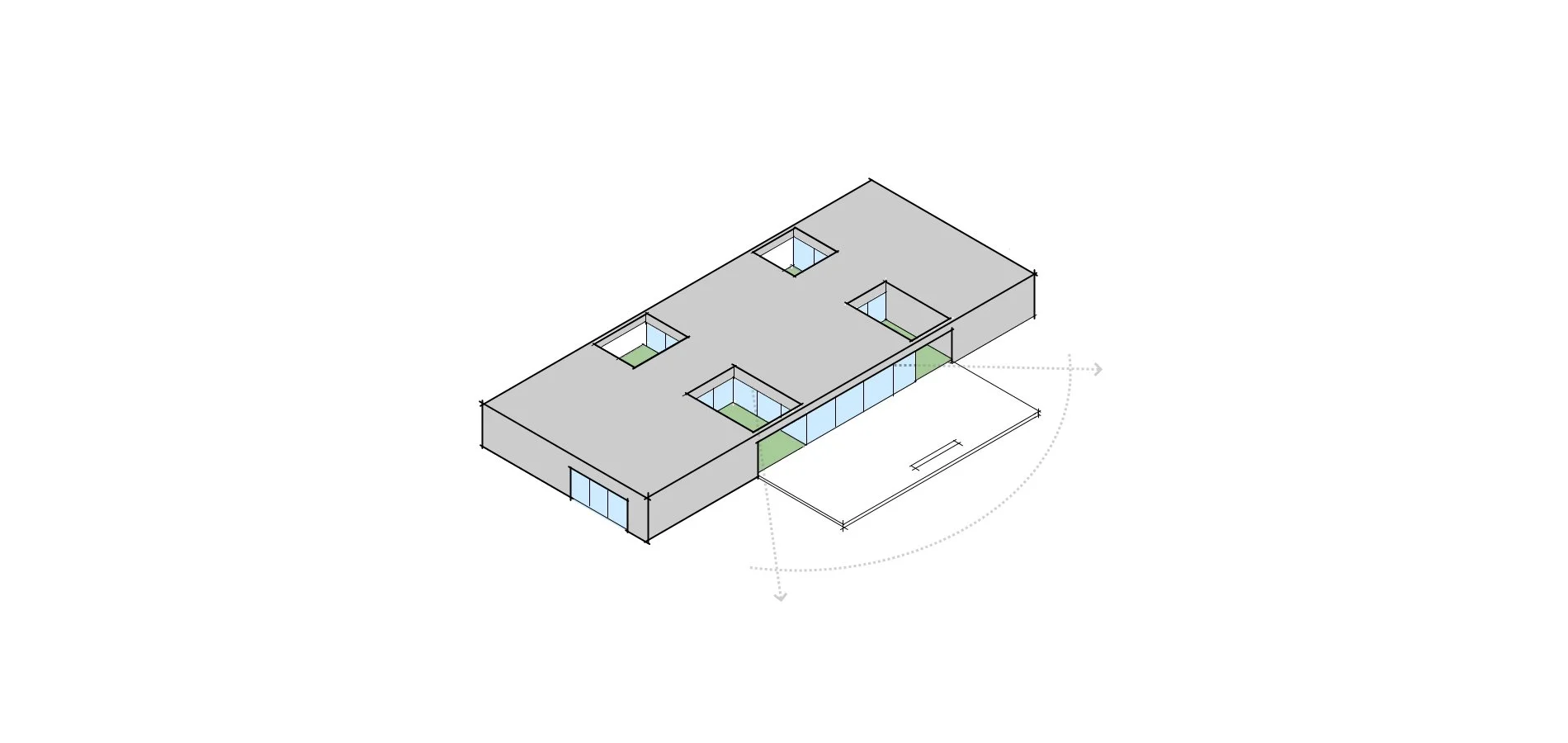rosebush ::
Nestled against dense vegetation and a leafy indigenous tree belt, this single storey residence situated near an equestrian riding school is arranged in a 'U' shape with the central living space facing a southeast direction.
Designed for a family of horse enthusiasts on a working horse farm, the task was to capture and reimagine the poetic essence of the industry's ubiquitous horse stable, while also meeting the practical needs of a functional home.
The dwelling is bordered by three volumes. The left and right volumes recede from the central glass pavilion to form pockets of green space on either side. This helps to capture daylight and to create sweeping pastoral views.
The house is clad in naturally stained vertical wood siding, echoing the earth-toned colors of the ground plane from which it emerges.
As a single storey structure, lateral extensions of spaces with large expanses of glass are more conducive to a pleasant visual experience than big vertical spaces.





