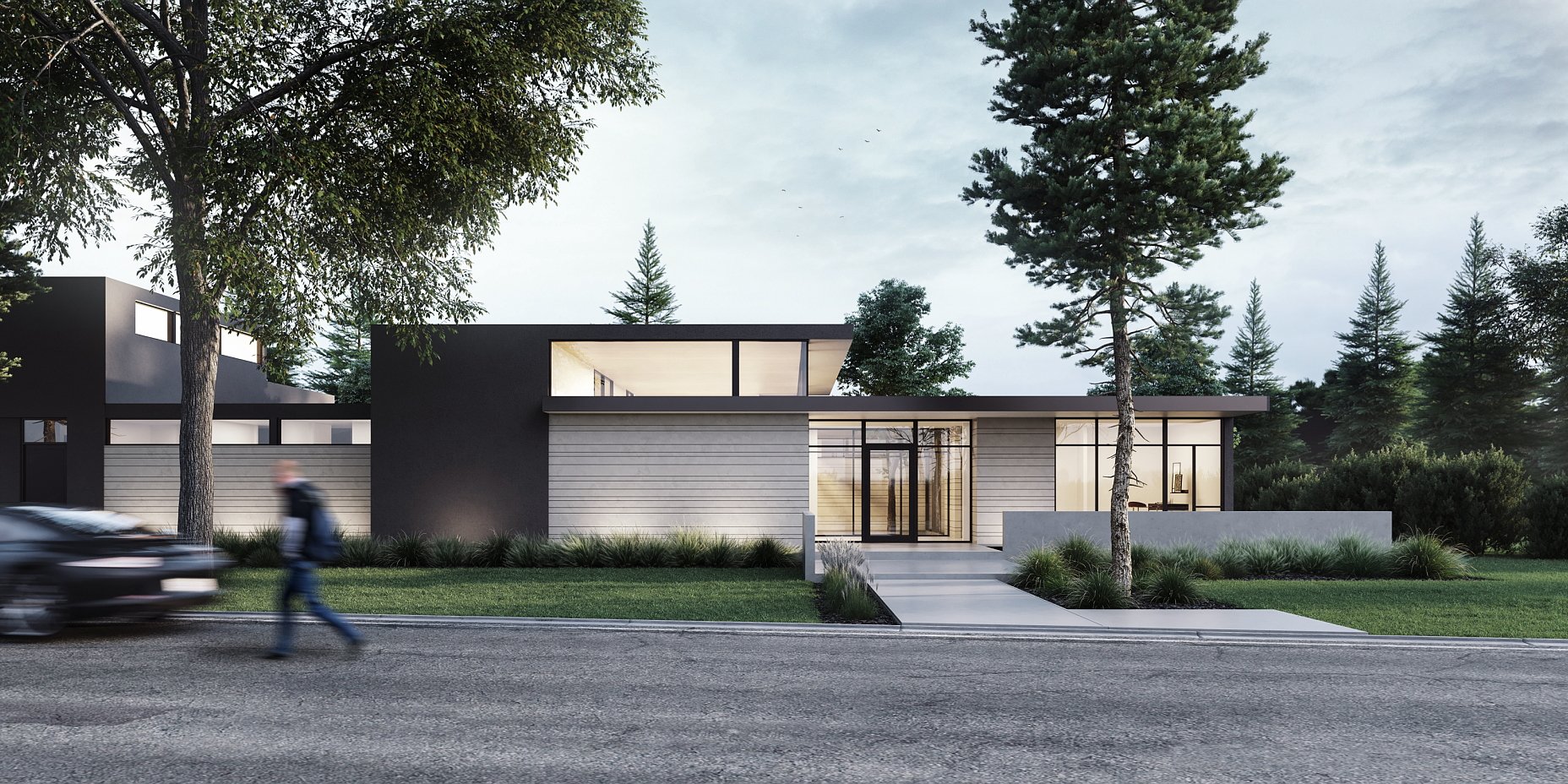ecke house ::
Located on a large corner lot in an established neighbourhood primarily developed during the mid-century period, the new Ecke House follows the logical course of modernist design principles.
thirdstone inc was tasked to design a home that allows the owners to relax, blur inside and outside, increase privacy, and find respite within their own house and yard, even with the abundant use of glass. The result is a richly tactile design that is carefully woven between the house and landscape.
The house exterior consists of a simple finish palette, wrapped in dark acrylic stucco and accented with finely detailed Indiana Limestone.
Entry to the house is approached via the north street defined by vertical concrete garden walls. The walk is on axis with an outdoor atrium; a key element of the design. The entry gallery, the main living area and the master suite, encircle the outdoor atrium allowing views from each of these rooms.
The main living areas (Kitchen, Dining and Living Room) form an open plan within a volumetric space harnessed by a 14' high wood clad ceiling plane. These rooms extend onto a concrete terrace sheltered by a continuous projected roof.
The 'link' between the house and attached garage & secondary suite, help to create an enclosure that forms an outdoor southfacing courtyard. The sunken terrace becomes an immersive place for respite, relaxation, and intimate conversations.
Existing mature deciduous and evergreen trees, along with newly proposed plantings screen views from inside the house to the neighboring properties while bringing seasonal colours into the living spaces.
The Ecke House (currently under construction) demonstrates how thirdstone inc navigates Edmonton's stringent development regulations in older neighbourhoods while adhering to a precise design brief.






