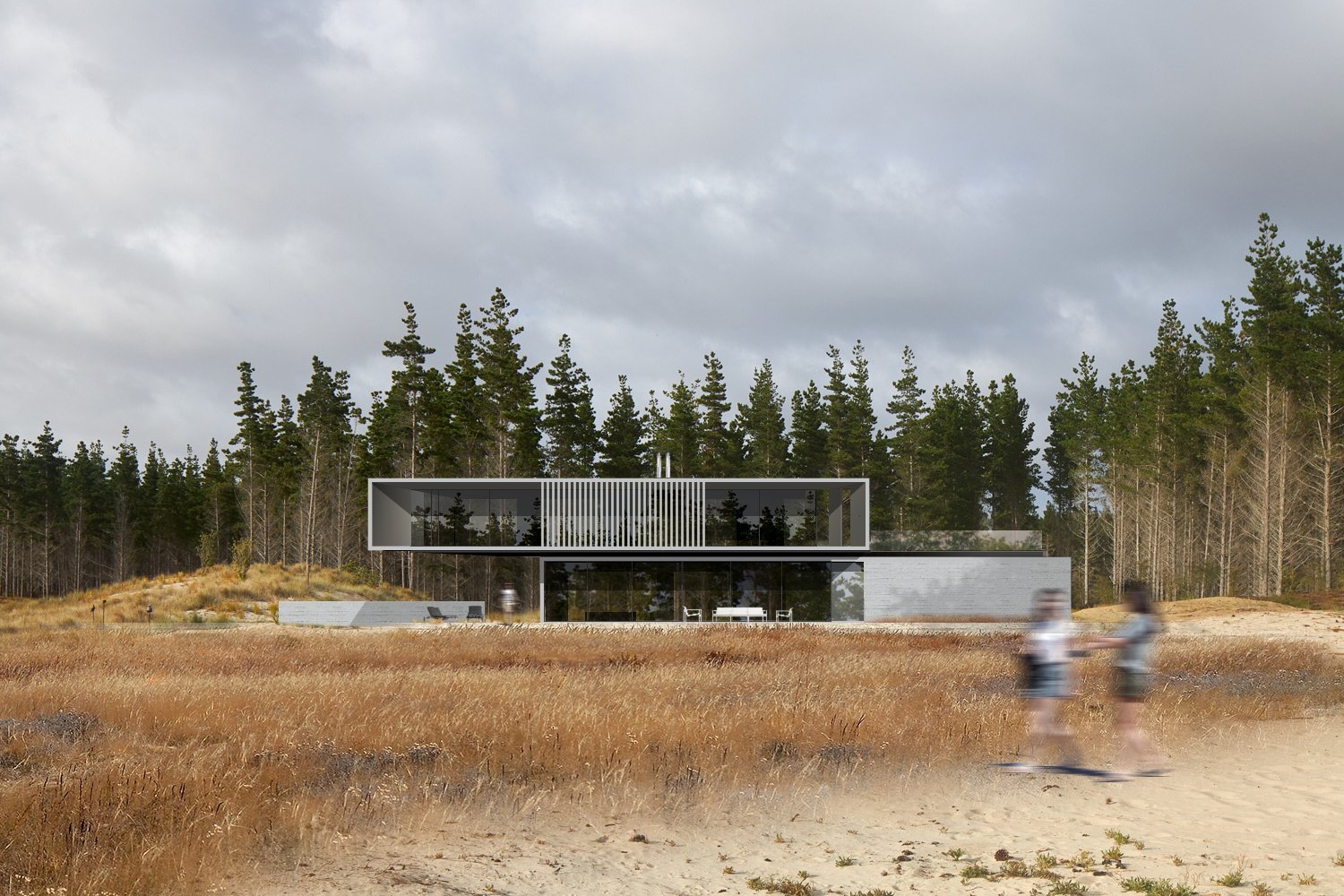betoni house ::
To contemplate architecture and landscape, it is impossible to conceive one without the other. For it is the interply of structure to the site that gives meaning to both. Such is the case with the Betoni House, as the effective collaboration of both disciplines provided a free interchange of ideas.
Both site and structure were handled deftly, resulting in a harmony between the bold horizontal and crisp structural cadence of the house, against the verticality and backdrop of exhuberant natural evergreen foliage.
Built primarily of concrete, steel and glass, the house expressed in strong and forceful abstract lines emerges as a contemporary form within the landscape. The design is composed of two rectangular volumes with the upper level, shifted and resting over the glass base. A cantilevered condition off the living room creates a sheltered outdoor patio. The plan is comprised of a linear arrangement of open living spaces at ground level and private spaces on the upper storey.
Large expansive walls open broadly onto an outdoor living terrace that stretches the length of the house. The openness of the house consciously and reverently brings nature into the home, heightening the constant presence of the natural environment.
The precision and lightness of the house's geometric forms contrasts boldly with the natural elements, colours and textures of the site. However, by constrasting the house with the natural setting, the architecture dramatizes the strongest qualities of each.


